Room Layout and Traffic Flow
Traffic flow and stair location are integral parts of successful home layouts. The previous section on interior planning showed that stairs should be located centrally to the plans so that circulation to all spaces is direct and convenient. Traffic flow through the home should be as easy and simple as possible. Centrally located entries, as well as stairs, help in simplifying traffic flow in the home.
Traffic flow in individual rooms should also reflect this simplicity. Locate frequently used items convenient to the user - for example, closets and dressers in bedrooms should be close to the door, not on the other side of obstacles like beds.
Consider how each room can be designed for ease of use, especially those work areas like kitchens and utility rooms. In the kitchen, the sink, range and refrigerator form the corners of the kitchen triangle and the total perimeter length should fall between 15ft and 22ft (4.5m and 6.7m). Millimetres and metres are the common SI system dimensions used for length measurements on plans.
Scale drawings and furniture should be used to analyze how each room works in your home. Make sure that the plan and rooms relate well throughout. In the enthusiasm of creating an energy-efficient home, don't overlook the functionality of the plan in terms of a family living space. A wide variety of good software programs are available which can help you develop your floor plans.
Many energy efficient home plans have horizontal and vertical openings between living spaces so that passively heated air is free to move about the space. In these types of plans, individual room design may be overshadowed by the impact of the entire space. This is important when considering traffic patterns and furniture placement and how the space appears visually from one area to another. Closed plans on the other hand, are subdivided into individual spaces. In these layouts, the rooms are separate. Less importance is given to the overall interior and visual impact.
Most homes are a combination of closed and open plans. Living, working and activity spaces usually have a degree of openness between them. The kitchen and eating may be combined, hobby and family areas joined, sun spaces and living areas can be linked, or dining and recreation spaces may occur together. Private spaces, such as bedrooms and bathrooms, constitute a closed part to every plan.
Designing for a Handicapped Occupant
Special consideration should be given to handicapped occupants of your home during the planning stages. The degree of handicap will of course govern how a plan and construction must be modified. Special hardware and doors, heights of countertops, levels of illumination and the elimination of stairs may be factors requiring consideration.
The most significant changes in planning occur when accommodating occupants requiring wheelchairs. The graphic illustrates some of the design criteria involved in making sure adequate manouvering room is left in the home.
On-grade entries can eliminate the need for exterior ramps and will provide much safer winter access. Hallways should be at least 36 inches (900mm) wide with clear access provided to doorways - small jogs or angles should be avoided. Any house plan can be easily changed in order to accommodate a person confined to a wheelchair.
Initial Planning Steps - A Summary
The key to a successful home design lies in the accommodation of the occupant's needs, wishes, tastes and lifestyles. In a home planning exercise, the following steps have to be considered.
- Develop a list of spaces and their approximate required sizes.
- Check that all group and individual needs are met (remembering that small children, elderly or handicapped occupants may have special needs).
- Combine spaces and functions into 'multi-purpose' rooms or areas to conserve excess building area. Scale furniture should be utilized to determine if areas have enough room for circulation and your furniture pieces.
- Establish the building shape you require - bungalow, bilevel, One and a half Storey, Two Storey, etc. A rectangular volume, oriented along an east-west axis, is most practical in a cold climate.
- Using the selected building shape, arrange the interior spaces for ease of circulation, access to stairs and entries, proper zoning of working, living and sleeping areas, and interior/exterior relationships (to views, outdoor recreation areas, entries, etc).
- Make sure openings (such as doors and windows) are properly located with respect to views, circulation (both interior and exterior), natural light and ventilation, and for passive solar access.
Quite often, little thought is given to areas like entries, bathrooms and hobby areas or concepts in window design with regard to function, interior-exterior relationships, or the potential for passive solar heat. Time spent during the initial planning stages can result in an energy efficient home truly tailored to your own family which will provide lasting economy, comfort and satisfaction.
Exterior Design
Exterior Styles
Exterior design should express the inner plan and lifestyle of the inhabitants. Unpretentious, informal and contemporary design frequently illustrates this concept better than earlier architectural styles. Many traditional styles were designed with massive stone or timber walls for structural reasons and to protect the family from the outdoors. Contemporary design tends to emphasize a lighter scale and interior-exterior relationship of spaces. Window and door openings unify interior and exterior activities, views and finishing materials.
Selecting a house design that fits your style of living and budget, meets your taste and is energy efficient, is difficult. But an energy efficient home operates because of proper design, orientation, construction and operation - the exterior 'cosmetics' applied afterward will not greatly affect energy use. It is personally satisfying, however, to live in a home that is pleasing in appearance.
As illustrated, convential homes can be transformed to different styles by using exterior finishing materials. Among popular North American houses seen today:
- Colonial styles are characterized by formal, balanced design, a narrow siding or brick, shutters, small window panes, a columned entry and dormer windows.
- Tudor styles show sharp gables, stucco and half-timber construction, bay windows, diagonal mullions and recessed doorways.
- Spanish homes show low pitched roofs, white stucco walls, wide overhangs, curved archways, wrought iron details and darkly stained woodwork.
- Modern style homes have developed out of an informal lifestyle. General characteristics include careful structure-site integration, open floor plan, shed roofs, larger glass areas, geometric forms and an honest display of finishing materials.
- Contemporary housing has developed recently and is most often characterized by the ranch styles used with bungalow homes. The long, low roof with wide overhangs is a dominant feature - but the rambling development is not in keeping with the compact, energy-saving styles required in a low energy home.
The openings (doors and windows) and exterior finishing materials used on a home can be varied in style and applications to create different home characters. Notice in the illustration how combinations and variations of horizontal, vertical, angular and curvilinear lines can be used to emphasize height, width, depth, volume or mass. Windows especially contribute to pleasing exterior appearances. Uniformity in selection and placement are important in design although unique shapes or sizes, used discreetly, can lend an individualistic appearance to a home.
Roof Design
The roof is one of the strongest architectural elements of a home. A badly proportioned roof is very distracting. The shape of the roof does more to establish the character of the house than any other single feature. Trying alternate roof lines on a home can be an interesting exercise.
Adapting a Plan to Your Family
Existing Plan
It is difficult to find a home plan that is exactly what you have been looking for. That is because most houses have not been designed specifically for you, your family or your site. On the other hand, many people seem to be able to find a plan that is close to what they want, and any plan can easily be altered. One that you see in a newspaper, a building brochure or at a show home site may appeal to you in general. With a room change here or there, it may be the answer to your housing dreams.
For convenience in planning, you may want to draw your floor plan on paper at a scale of 1:50 - which means that every millimetre on paper equals 50mm in actual size or a scale of 1/4 inch equals one foot. If you use this scale when drawing, it will be easy to use scale furniture for planning and a draftsperson will readily be able to follow your ideas. It also saves time to have 'onionskin-type' tracing paper on hand so that you can trace proposed changes or alterations on it in pencil right over top of your original floor plans.
Making one or two changes to an existing plan is an easy modification. Simple internal changes could include removing or altering closets and storage areas, changing bathroom layouts, revising kitchen/eating arrangements, or altering entry locations. If this plan were used on a farm or acreage, the family may want to revise it as shown so that a better 'mud room' and air lock is provided at the most frequently used entry (through the garage).
Changing an Existing Plan
A more major interior modification could be made to change the entire character of a plan. Major internal modifications might include changing one or two bedrooms into work and hobby areas or increasing storage space. This floor plan shows a revised kitchen/livingroom area to make it a more open-type plan. Instead of isolating the living area from the kitchen/eating space, all three functions can occur together - just the 'closed-to open' plan alteration that may suit an active family.
Altering the exterior appearance also falls under this category. If you have a floor plan you like, coupled with an exterior design you don't, just remember that appearance is usually only skin deep. Relocating windows or doors, differing exterior finishes or differing roof lines can drastically change the exterior look. The exterior design section showed how the same basic plan could be used to create a number of 'different looks'.
Expanding an Existing Plan
Few new home plans are conceived with the idea that one day the home might easily be expanded to meet additional needs. However, an expandable house may be the answer for a young couple with no children and limited finances. By initially planning for a home that can easily be added to at a later date, you can have a home in the end which meets the basic requirements for function, economy and individuality. Illustrated is a simple, expandable house plan. Two bedrooms are added as the family and their financial capabilities grow.
Another approach to planning for expansion shows how the desired plan is only partially built initially. The rooms adopt their final use when the plan is completed - in this case, when the garage and entry section is added.
It is difficult to build in the capability of adding to a basement- type foundation. Because of this limitation, additions are often constructed on crawlspace or slab type foundations. However, when completing your initial planning be sure to allow for future planned development. This includes water, sewer, electrical and heating needs so that the services are properly sized for any additions and can easily be connected in the future.
Adapting a Plan to Fit Your Site
Most energy efficient home designs show ideal elevations and site slopes. However, your site may be flat or have a north facing slope as opposed to the ideal south-facing situation. The basic rules of minimizing east, west and north windows still apply but the amount of south-facing glazing may have to be reduced for a home built on a north-facing slope. Site protection and unobstructed winter sun requirements still apply.
Different slope situations can also affect entries. A bilevel entry change shown is a possible solution to building this home on a flat site.
Proper orientation for views and solar gain may be another concern in siting. This plan is shown drawn again in a mirror image. Note how the space orientation changes. If you have selected a floor plan and suspect a reverse image would improve the layout on your site, hold the plan up to a mirror and evaluate the effect.
The reversed image of this plan shows how each room orientation is changed.
Adapting a plan for your site will most probably involve a combination of changes. This plan shows an example of adapting a plan for family considering this home for a rural site, with access from the south-west, and wanting an attached garage with mudroom. The revised plan could be as shown. A larger laundry/mudroom entry provides the link to the garage, with an airlock foyer and more coat storage space provided in the house itself (the plan was reversed to allow a view from the kitchen to the yard). In this case, the garage provides a good buffer against winter winds and the bedroom windows are oriented east of south for excellent morning light and passive gain.
Adapting a plan to your particular needs and site can vary from a simple position change to complex interior alterations and additions. Any plan you see on paper is just that - and changes are easy at that point. Even plans for premanufactured alternatives such as modular, sectional or package homes can be altered to a large degree. Partitions can be moved, doors and windows altered or finishes changed. If you visit a show home that appeals to you, find out where drawings are available. For a small fee, they too can readily be altered so that the resulting home will fit you and your family both now and in the future.



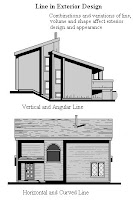


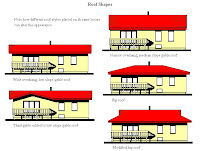
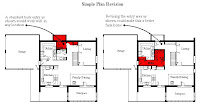



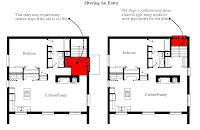
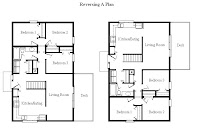

No comments:
Post a Comment